
Retaining walls create solid ramp for underground garage
In addition to building a new home, the owner of a new construction project at the Zonneoordlaan street in Ede, the Netherlands, also decided to build a workshop with an underground garage. A custom built retaining wall solution was required to build the ramp. H. van Ee Mallenmakerij and Bosch Beton joined forces to develop a suitable retaining wall solution.
Unique new construction project
Who would not want to see his/her dream home become a reality? A few years ago, at the Zonneoordlaan in Ede in the Netherlands, construction was started on actually building someone’s dream home, including a workshop. One of the wishes was to have a garage built below the workshop. H. van Ee Mallenmakerij, which is also a Bosch Beton supplier, came up with a construction that made it possible to realise this dream. The workshop with the underground garage has since been completed and the owner can park his vehicles safe and dry in the basement.
Custom ramp
To construct an underground garage or car park generally requires a structural ramp that often involves custom work. In this particular situation, the entrance to the underground garage is at a different angle, which meant that the ramp had to have two turns. To construct this ramp, standard L retaining walls and L retaining walls with heel, varying in height from 100 to 350 cm, were used. The Bosch Beton engineering team contributed ideas for this custom solution at every stage of the process, as a result of which the retaining walls were adjusted in the plant in advance. A custom solution was created by shortening certain elements, and by applying recesses and mitre cuts at exactly the right angle to them. On placement, the resulting elements precisely fit the actual on-site situation. Van Ee created a concrete capstone to cover the top of the retaining walls, which has given the overall structure an even more attractive appearance.
L retaining walls
The L retaining wall was especially developed for lighter load applications in the civil engineering sector. This wall is available in multiple lengths and is suitable for highly divergent areas of application, such as ramps, terrain fencing and water retaining structures. The Bosch Beton retaining walls always have a sleek and smooth finish. Using an in-house developed clamping system, the retaining walls are very easy to install without the need for hoisting points. Moreover, our 50 to 400 cm high retaining walls are generally amply available from stock. Together with our advisors and engineers we ensure that every project is provided with the right retaining wall solution.
More information
If you would like to know more about this project or about the custom solutions we are able to provide with our retaining walls for ramps and other civil structures, contact our advisors without obligation.
Project in the picture
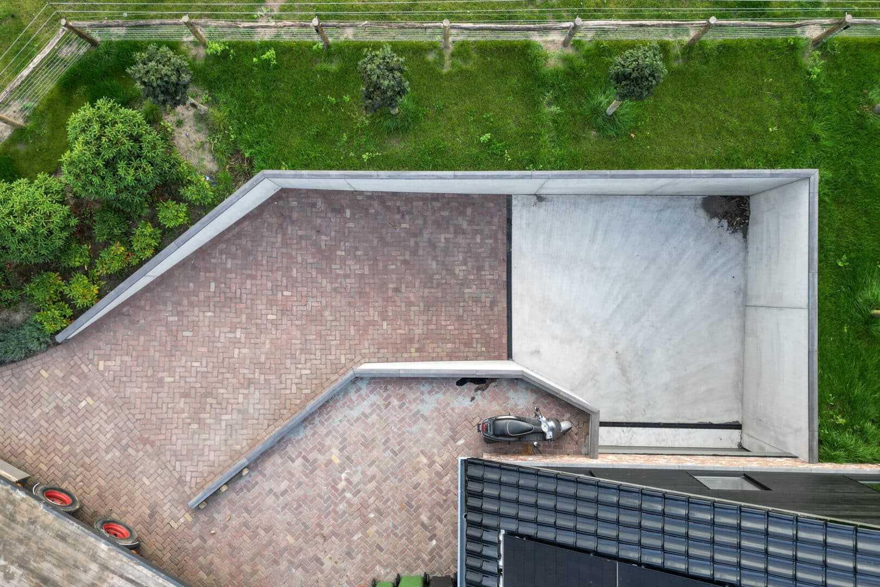
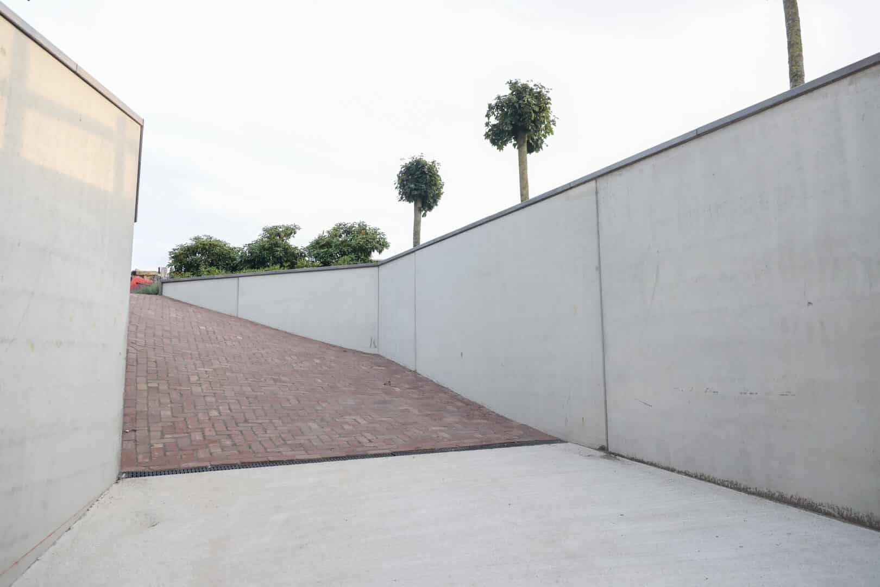
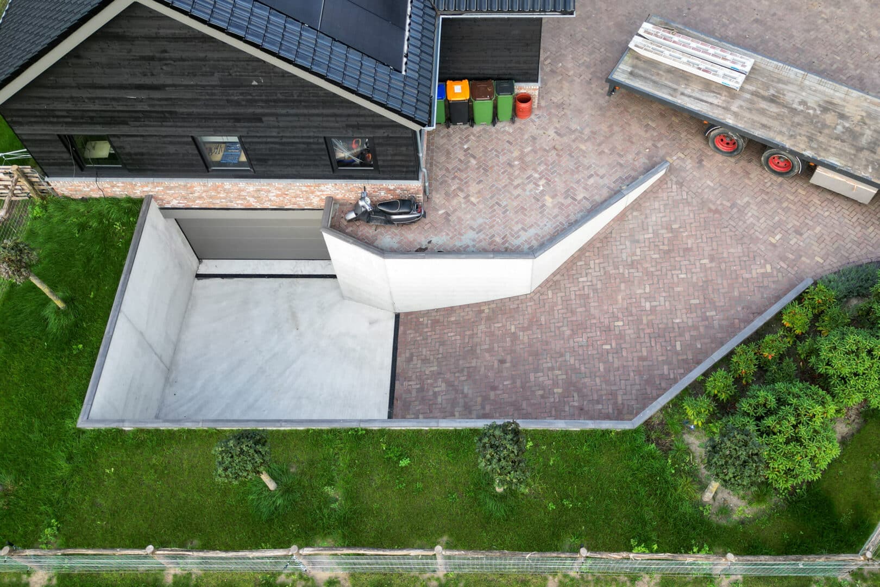
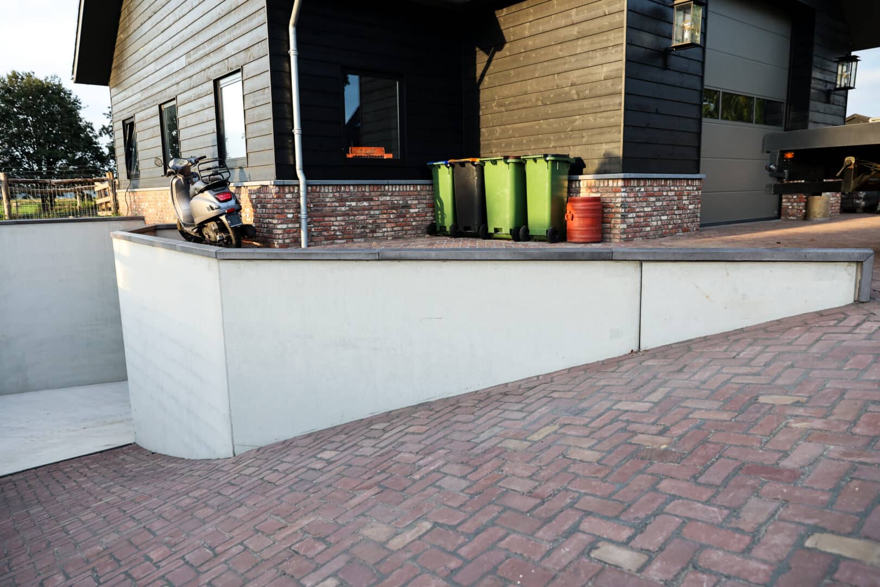
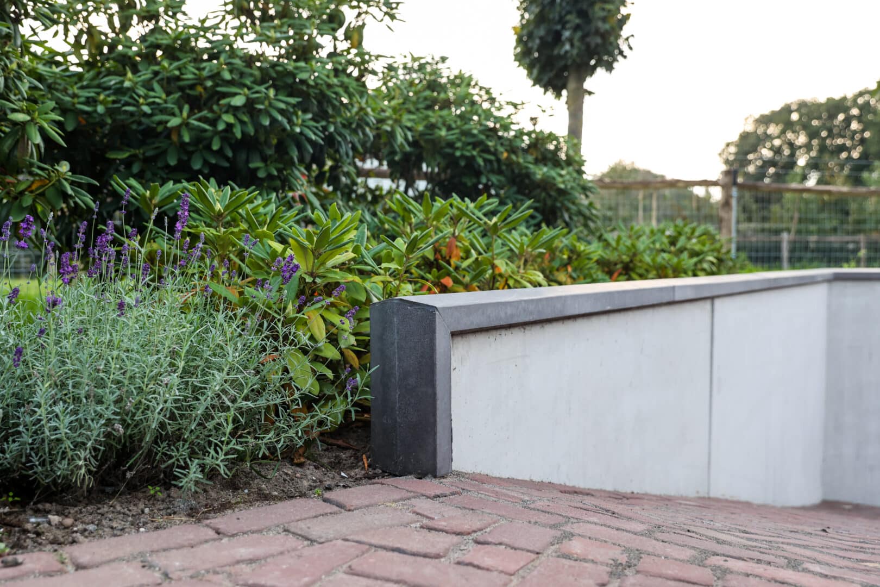
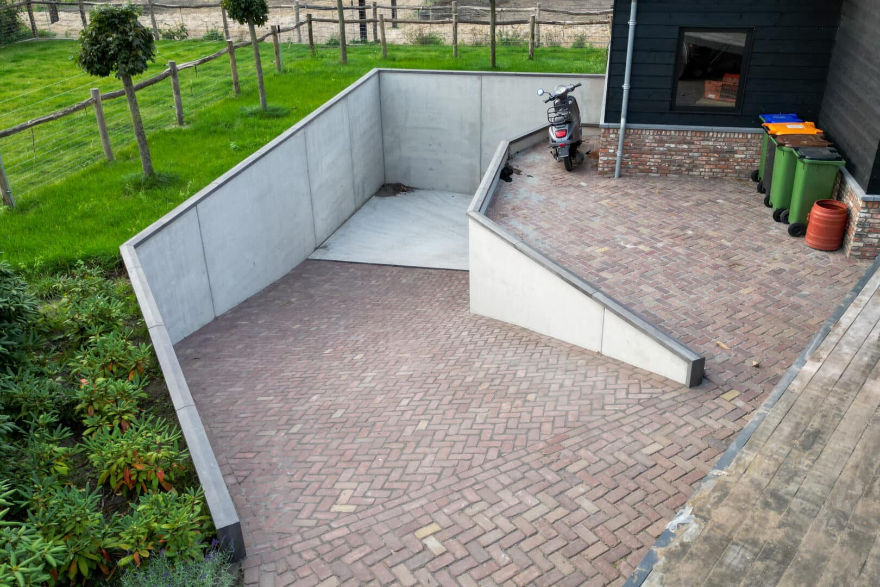
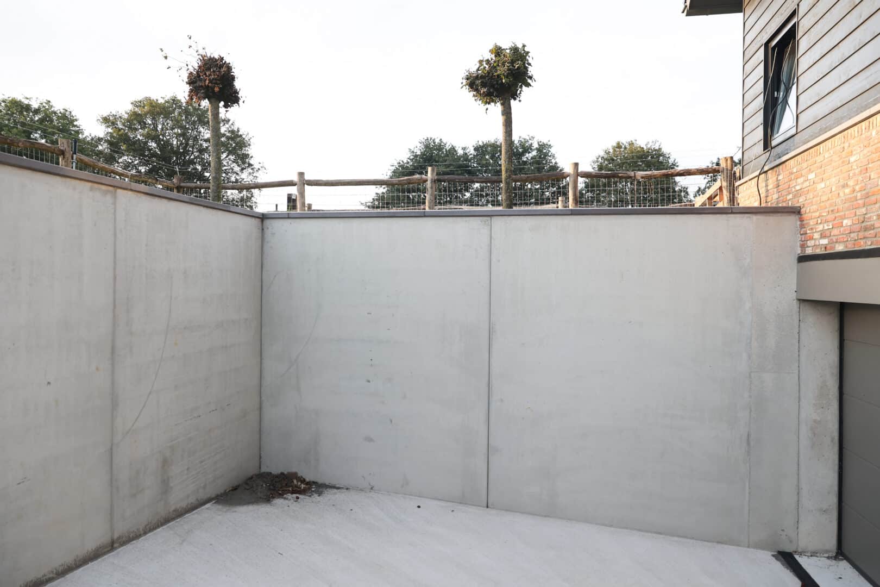
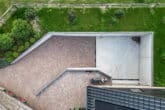
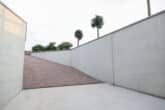
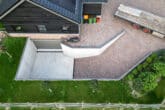
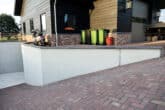
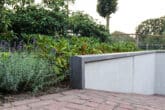
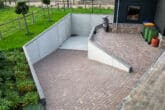
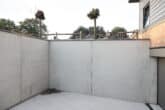
Similar projects
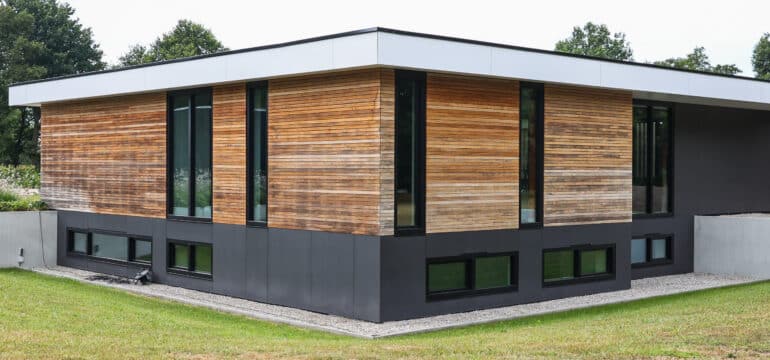
Retaining walls create unique floor in villa
An architect used Bosch Beton retaining walls to create a unique construction solution for a basement floor, with daylight from two sides.

Yard fencing from retaining walls between homes
Gardener Ronny Kroeze used L-shaped retaining walls to create a clean and attractive garden fence between two houses in Barneveld.
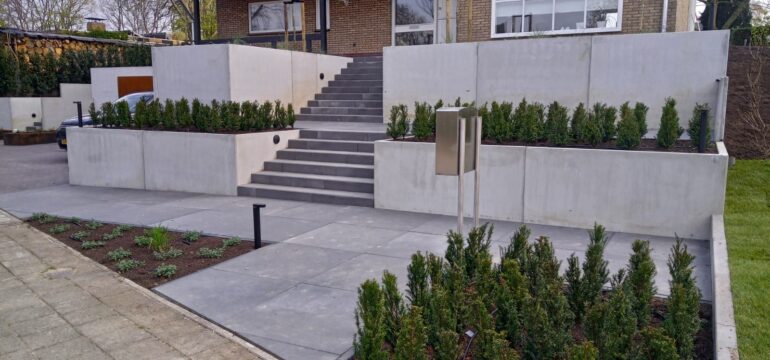
Retaining walls create level difference in the garden
Bosch concrete retaining walls have been used to create a difference in level in a garden in Grubbenvorst. With a beautiful end result!
