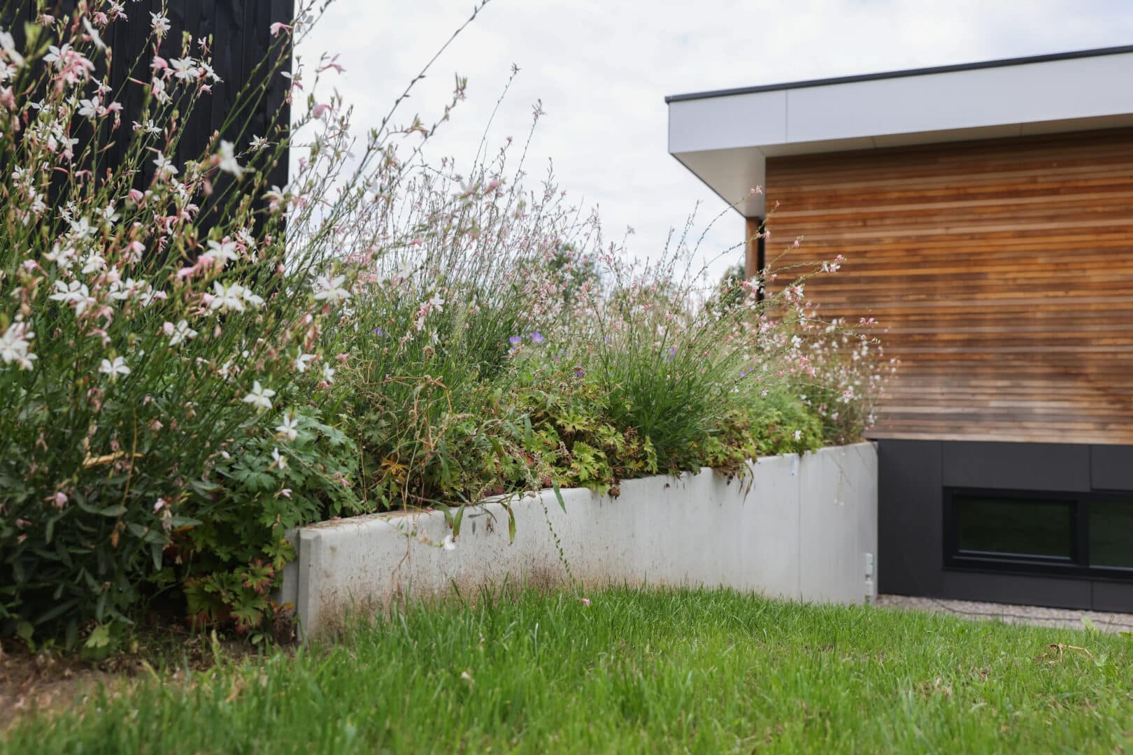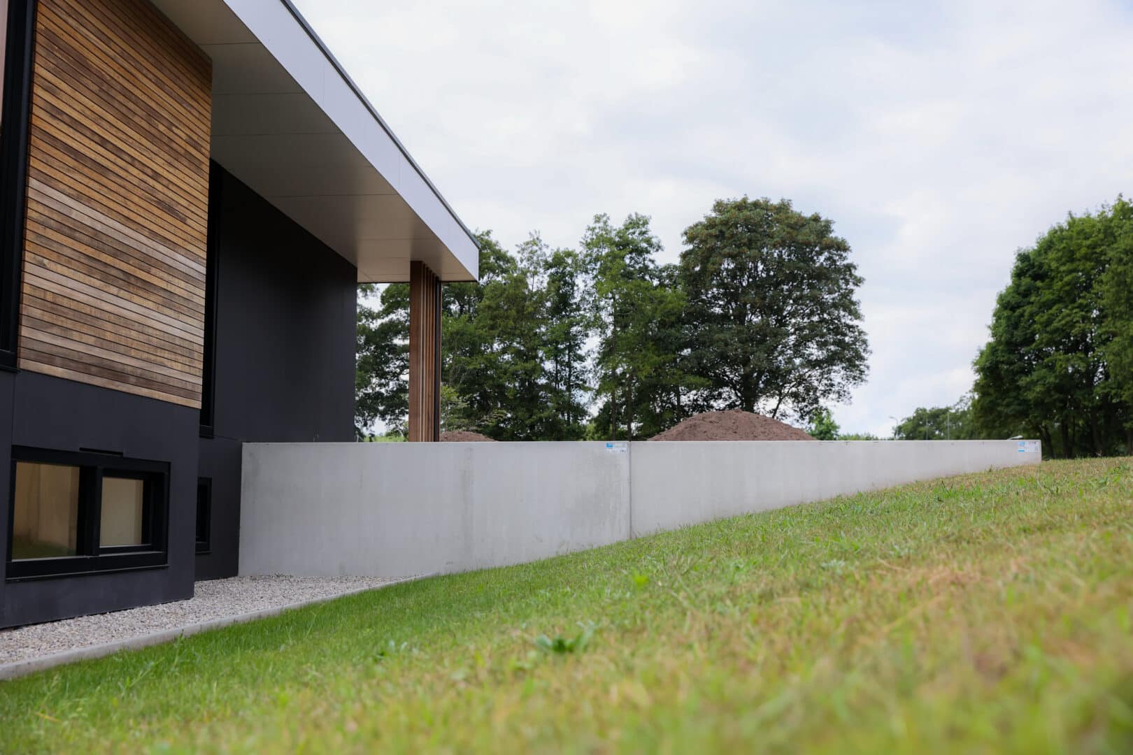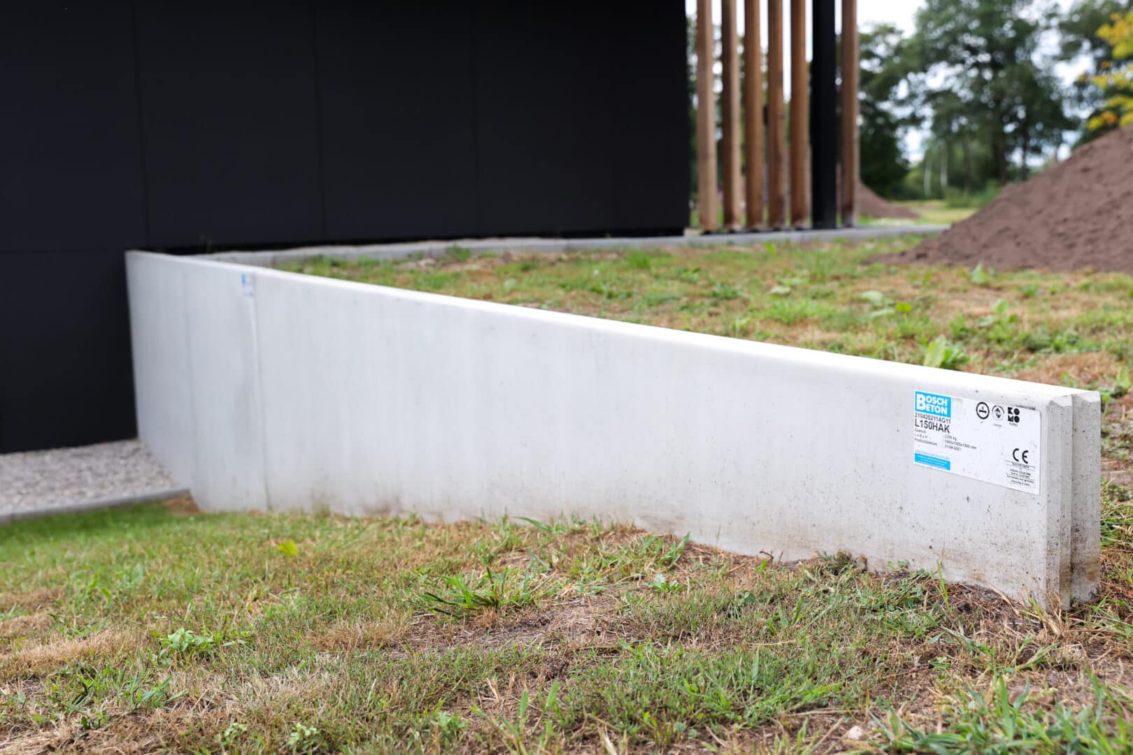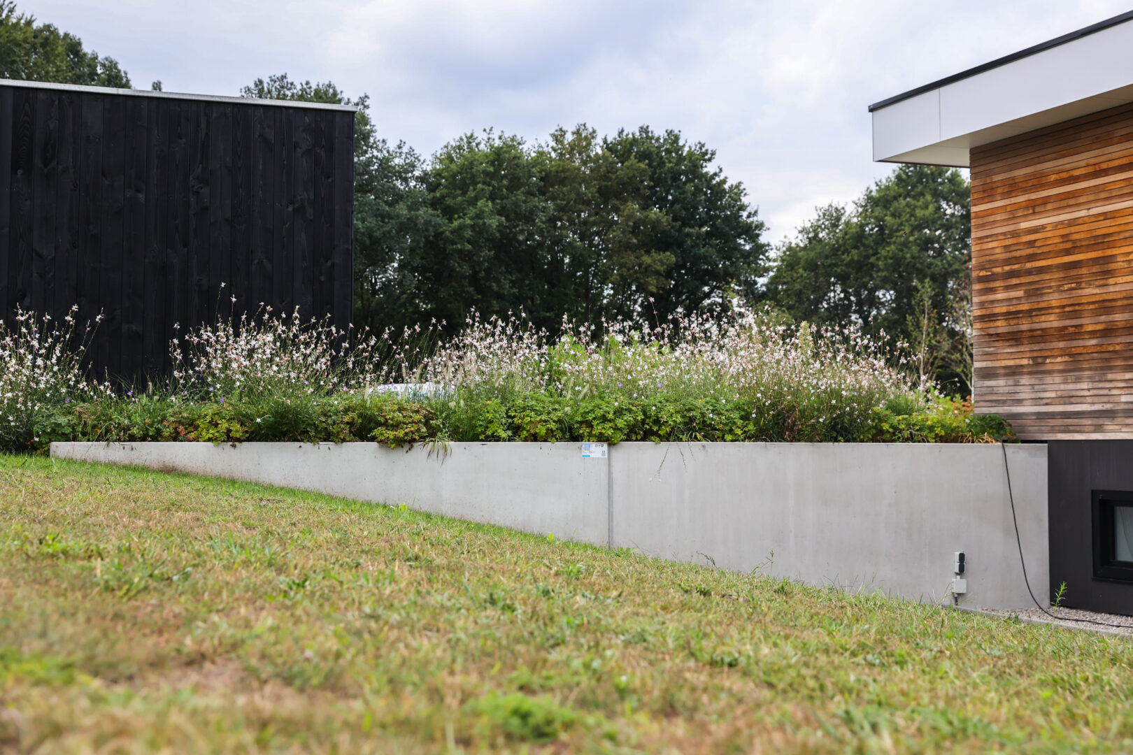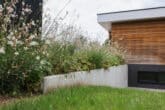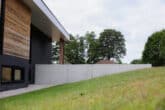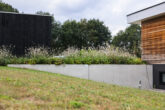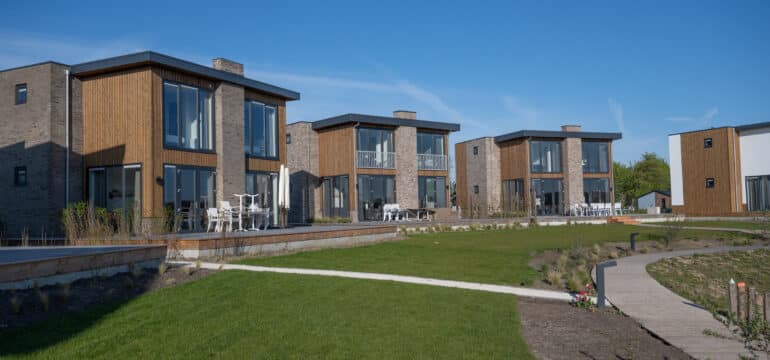
Retaining walls create unique floor in villa
An architect used Bosch Beton retaining walls to create a unique construction solution for a basement floor, with daylight from two sides.
Retaining walls for use in house building
Retaining walls are now indispensable in contemporary housing building. During house building projects, yard fencing and garden height difference are often resolved using retaining walls. But what many don’t realise is that retaining walls can also be used to construct the house itself. Retaining walls were incorporated in the design of this villa in Voorthuizen to create a basement floor that still has daylight from two sides. This villa now has a complete basement floor over its entire surface, without this becoming a typical subterranean basement. The retaining walls were also used to create a robust partition from the adjacent garden.
L retaining walls
L150HAK retaining walls were used for this solution. The construction of holiday homes in the Sallandse Heuvelrug is also evidence that L retaining walls are extremely suitable for house building. Our in-house engineering team calculates and checks that our retaining wall solution meets our customers’ structural requirements. This means we can work quickly and flexibly and our customer has the assurance of a sound, structural building product with guarantee.
Further information
If you would like to know more about this project or our customised retaining wall solutions for soil & garden, please feel free to contact our consultants.
Project in the picture
