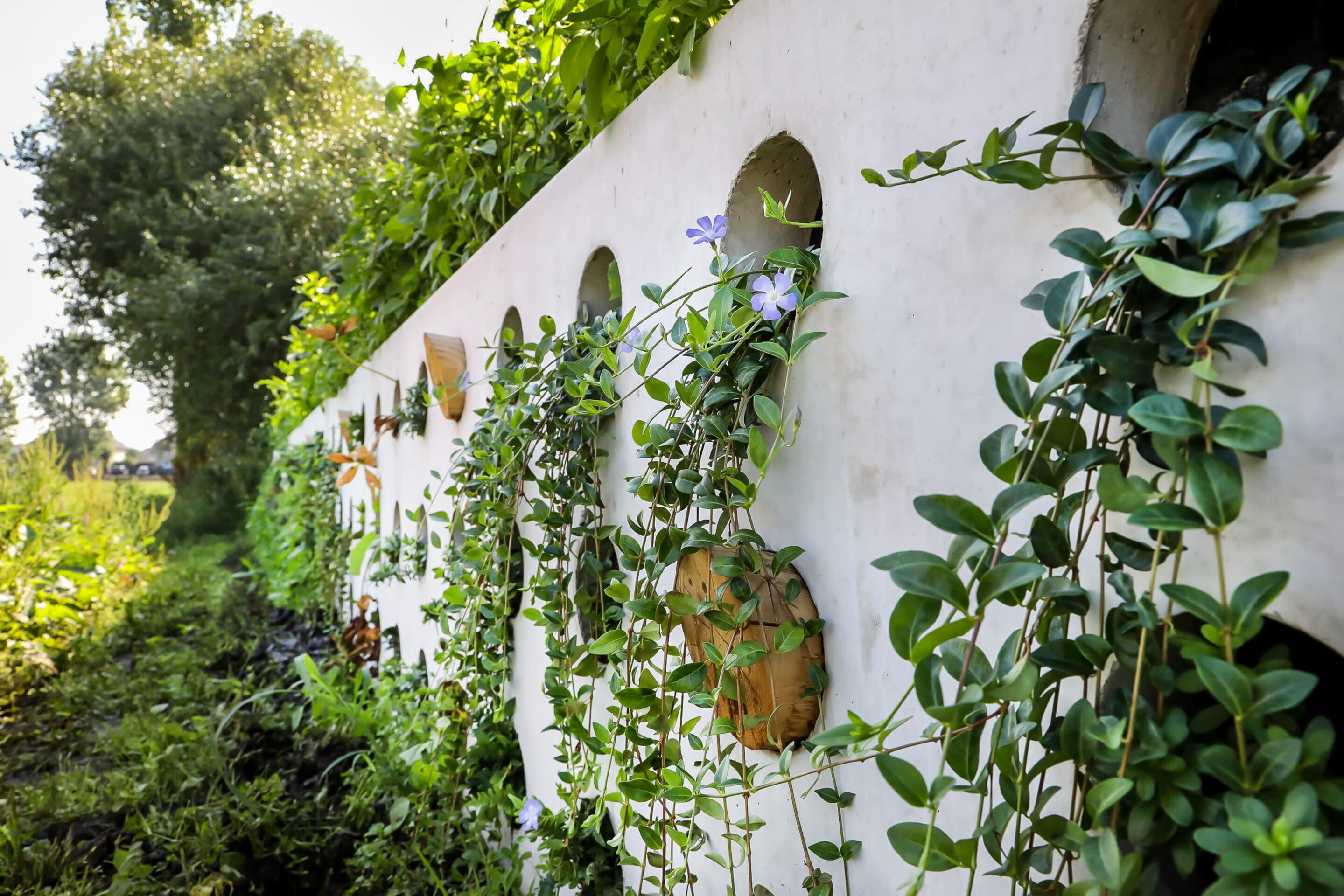
Green retaining wall boosts biodiversity
Together with MVO Nederland, landscape gardeners Janse & Berkhof Tuinen and idverde NL (formerly engineering and consultancy firm BTL Advies), Bosch Beton has developed a unique concrete wall: the green retaining wall. As well as supporting soil, the wall provides somewhere for plants and insects to thrive. Unlike other concrete walls, the green retaining wall encourages the regrowth of rapidly declining biodiversity in the Netherlands.
Recyclable green retaining wall
The wall features spaces into which plants and insect hotels have been placed. As a result, the wall absorbs CO2. Working closely together, landscapers Janse & Berkhof and the ecologist from idverde NL selected the plant species. They took into consideration the ornamental quality of the vegetation, the type of plants that provide food that would appeal to insects and thus stimulate growth in their population. The roots of the plants attach themselves to the soil behind the wall, which allows them to absorb enough water and nutrients. Klein Essen Care Farm in Kootwijkerbroek made the insect hotels from loose wooden tubes that are easy to replace.
The perforated wall is manufactured using a single casting process that leaves no material unused. This is achieved without compromising either safety or the quality of the retaining wall. High-quality raw materials were selected for the manufacture. These can be reused after the wall has been dismantled. This means that the wall is fully recyclable.
The two green retaining walls – each twelve metres in length – are located on agricultural land (two hectares) belonging to the Braam family in Voorthuizen. A large area of this site is soon to undergo a transformation into an ecological nature reserve. The green retaining wall (L 4 x H 1 metres; excluding plants and insect hotels) is available from Bosch Beton.
Biodiversity
‘Biodiversity in the Netherlands is in rapid decline. This is having a major impact on the natural capital that our people and economy so badly need. Each day we are seeing the effects in the form of nitrogen-related issues to extreme weather conditions. The concrete retaining wall shows just how well we can take nature into consideration,’ says Maria van der Heijden, Director of MVO Nederland. On several occasions, an ecologist from engineering and consultancy firm idverde NL will be conducting population counts to see whether the insect numbers have increased compared to when the wall was built.
Cross-sectoral collaboration
The idea for the green retaining wall was born in MVO Nederland’s Concrete Network, in which more than twenty concrete producers work towards making their sector more sustainable. Thanks to a cross-sectoral collaboration between Bosch Beton, landscape gardeners Janse & Berkhof Tuinen, and engineering and consultancy firm idverde NL, various areas of expertise could be combined from the design phase onwards, resulting in the best product possible.
Societal Programme for Natural Capital
The green retaining wall project is part of the Societal Programme for Natural Capital. MVO Nederland and the Ministry of Agriculture, Nature and Food Quality work together in this programme to make the business community aware of the urgency of natural capital, for instance by entering into partnerships.
Further information
If you would like to know more about this project or our customised retaining wall solutions for specials, please feel free to contact our consultants.
Project in the picture
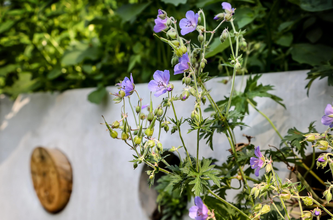
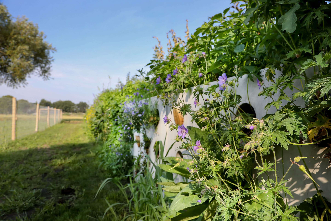
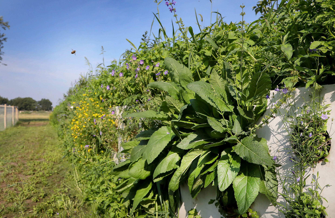
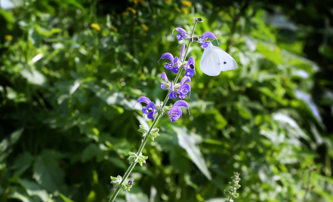
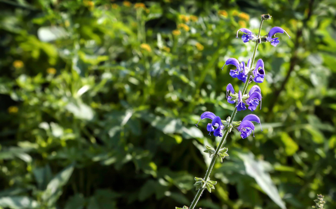
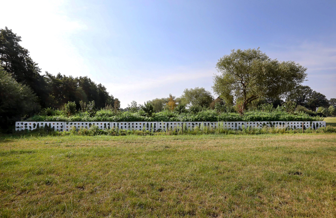
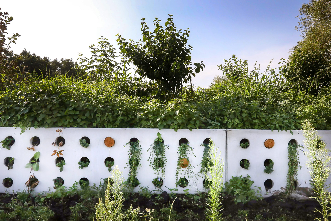
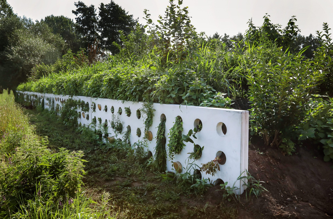
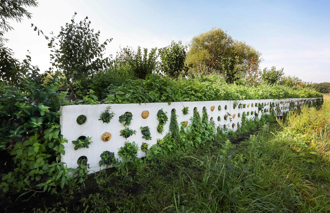
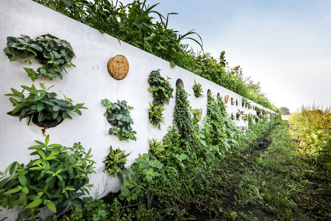
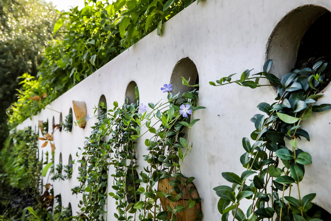

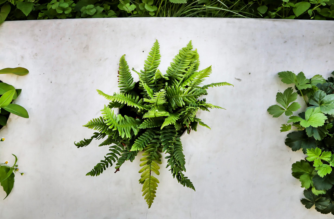
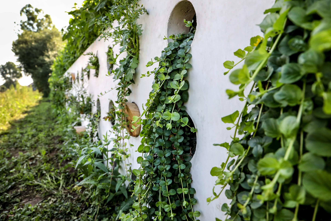
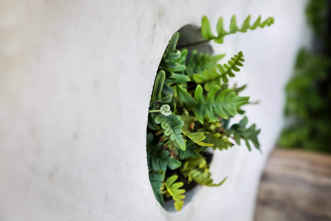
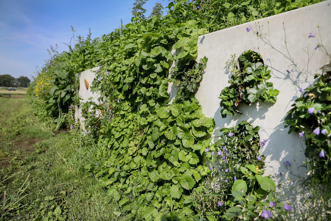
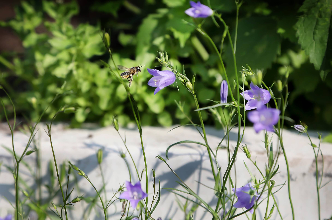
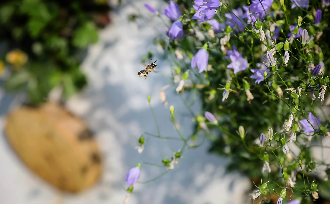
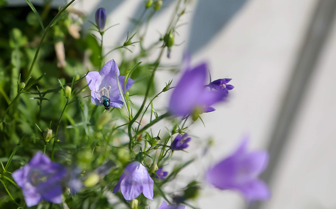
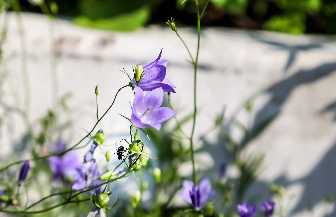
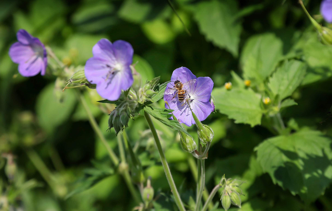
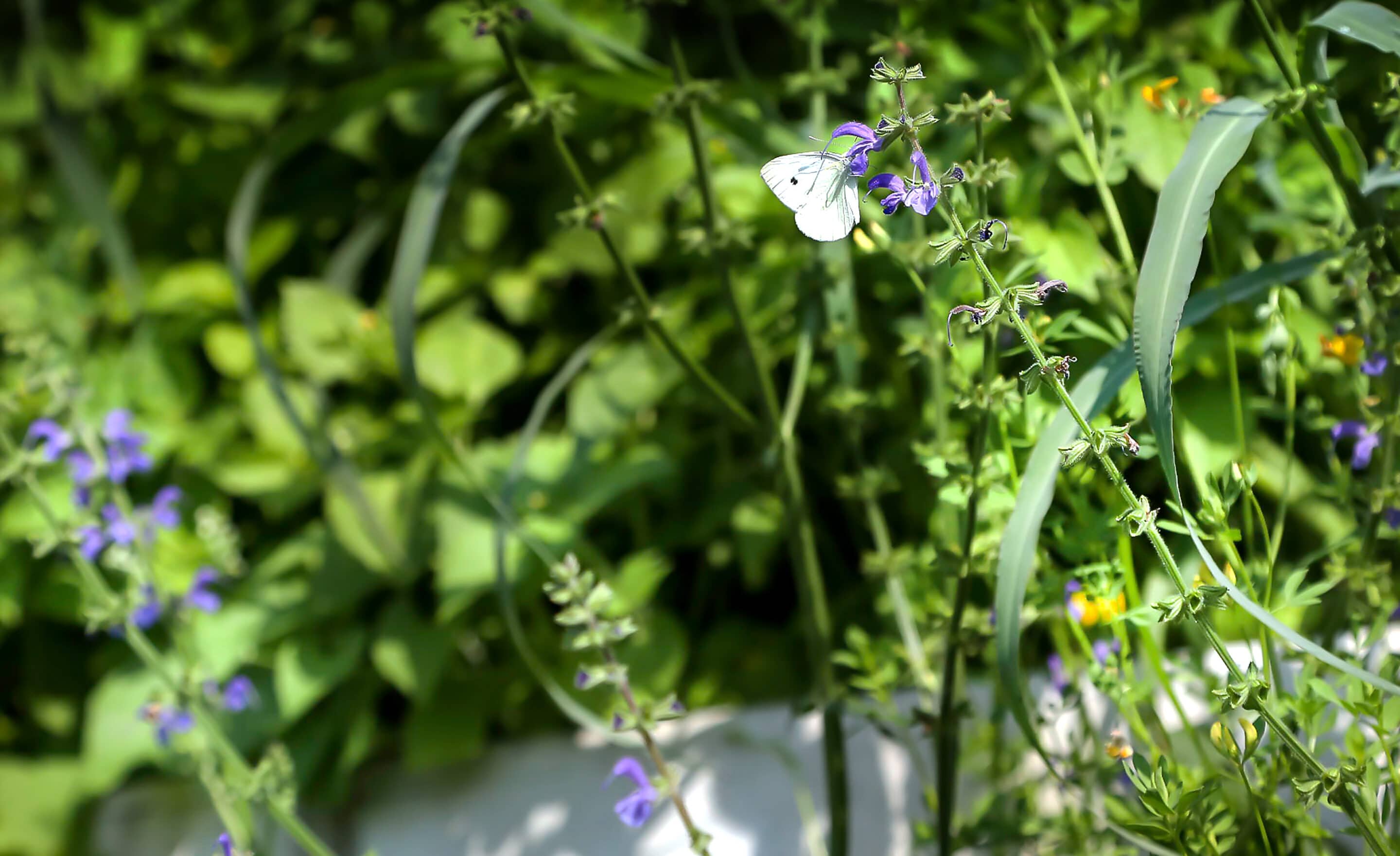

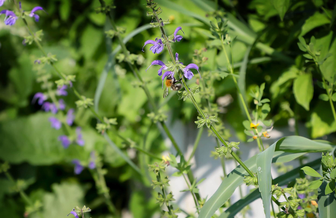
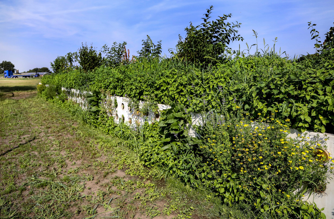
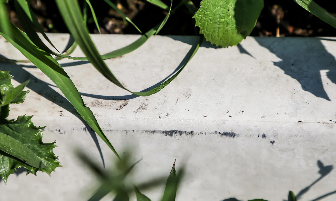
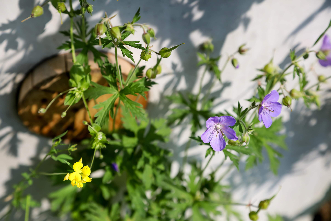
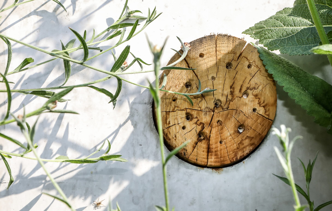
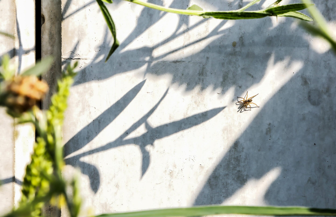
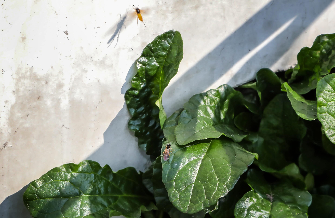
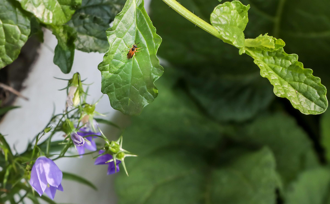
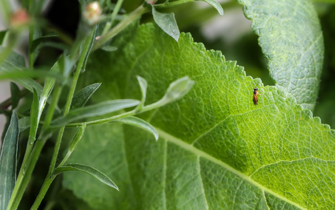
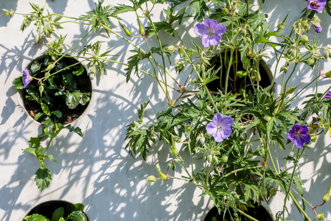
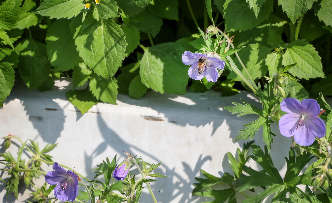
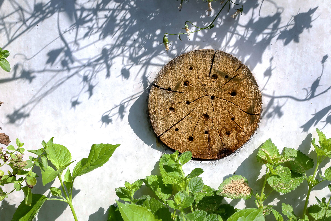
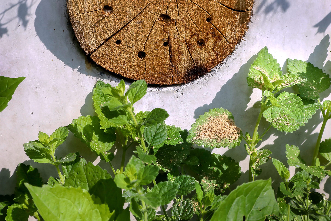
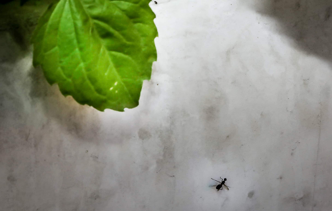
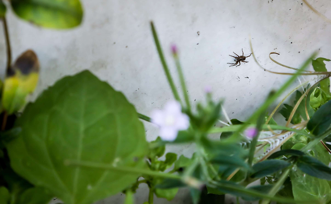
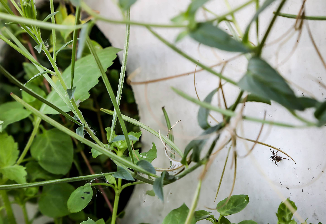
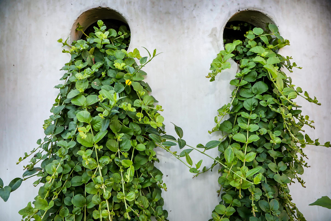
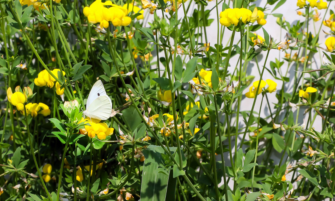
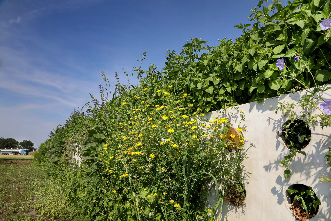
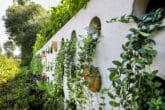
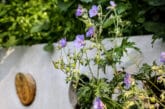
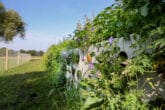
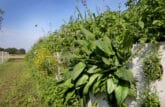
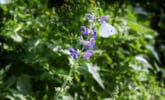
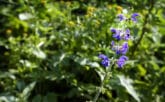
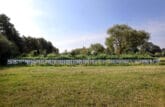
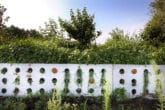
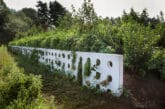
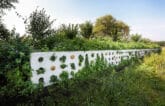
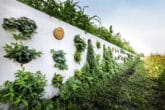
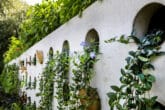

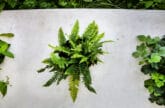
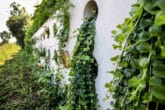
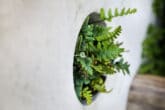
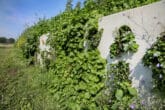
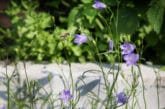
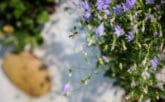
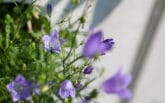
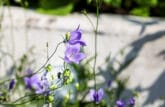
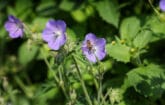
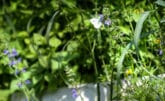
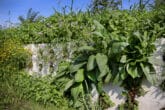
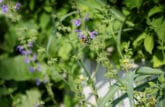
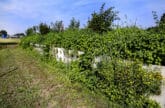

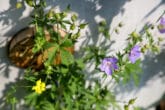

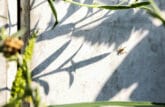
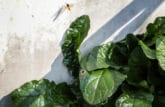
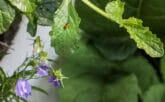
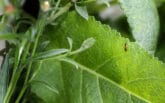
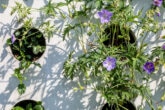
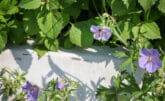
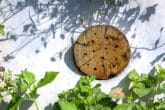

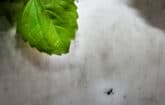
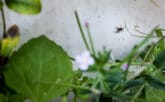
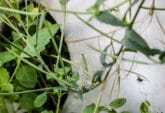
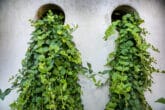


Similar projects
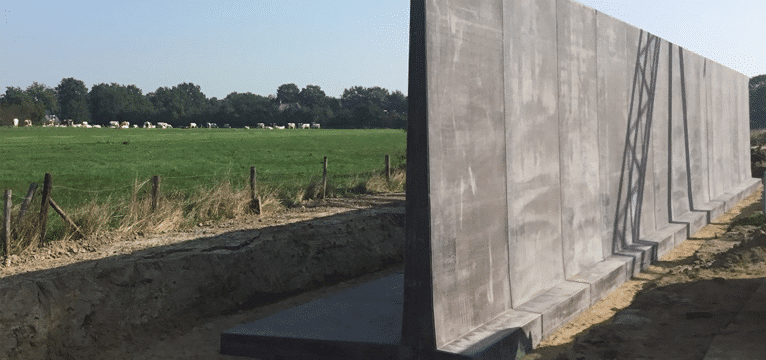
Anthracite walls along the A1
Bosch Beton placed anthracite walls along the A1 motorway near Bathmen. For this project, our retaining walls were produced with a modified concrete mixture in accordance with the reference sample
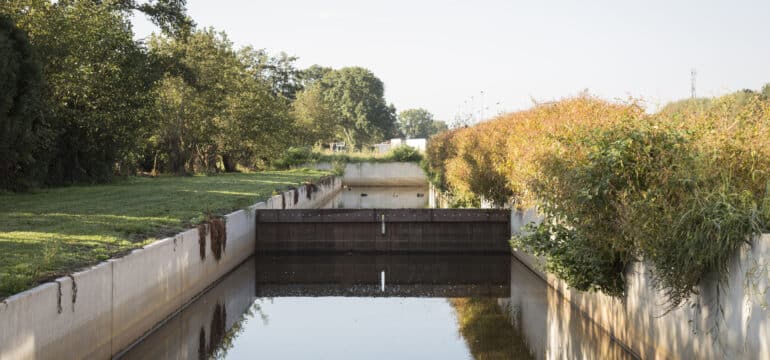
Sustainable water retention system in Nijkerkerveen
Water had to be given an important place in a new housing estate in Nijkerkerveen. Our retaining walls have been used to create a wide watercourse on the border of the existing village
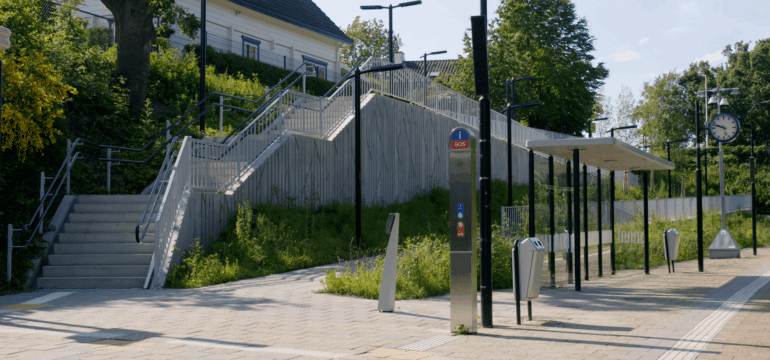
Chèvremont station in Kerkrade more accessible
Special structural walls compensate for the difference in height at Chèvremont station in Kerkrade. The structure on the walls was designed on the basis of the railway yard layout
