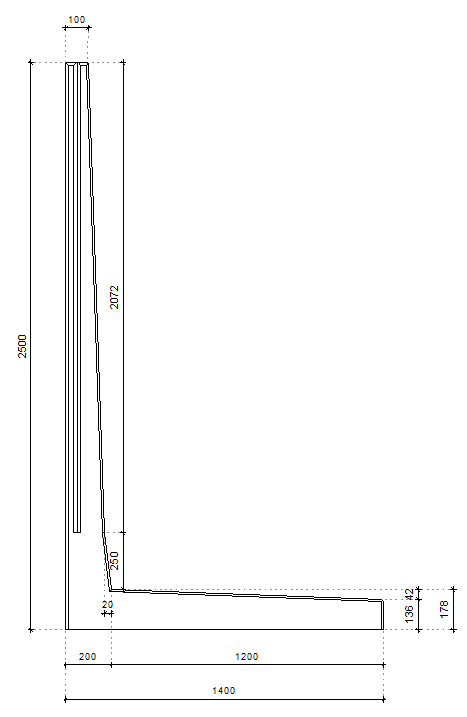
3D viewer
Technical drawing
L-retaining walls (without heel) - L250
The L retaining wall without heel has been specially developed for lighter load applications in civil engineering and is available in a number of different lengths....
Read more
- Quick to:
- Description
- Specifications.
- Options Request quote
Description
The L retaining wall without heel has been specially developed for lighter load applications in civil engineering and is available in a number of different lengths.
For corner solutions we also offer fixed L retaining wall corner elements.
* This retaining wall does not have a heel and is therefore perfect for use at a plot boundary.
* The retaining wall has a total net height, making it easy to measure and place.
* The foot side is the load-bearing side.
* The perpendicular rear side results in an attractive, straight and dimensionally stable retaining wall following placement.
* This retaining wall has a life of at least 50 years.
For corner solutions we also offer fixed L retaining wall corner elements.
* This retaining wall does not have a heel and is therefore perfect for use at a plot boundary.
* The retaining wall has a total net height, making it easy to measure and place.
* The foot side is the load-bearing side.
* The perpendicular rear side results in an attractive, straight and dimensionally stable retaining wall following placement.
* This retaining wall has a life of at least 50 years.
Downloads
- L250_UK.pdf
- L250.ifc
- L250.dwg
- L_LoadSchedule_UK.pdf
- Certificates
- KOMO_productcertificaat_bouwelemten-van-beton_17-05-2019_K2663-11.pdf
- NL_BSB_productcertificaat_vooraf-vervaardigde-betonproducten_17-05-2019_K85568-03.pdf
- CPR_conformiteitscertificaat-van-de-productiecontrole-in-de-fabriek_17-05-2019_CPR-56074-05.pdf
- Zertifikat über die Konformität der werkseigenen Produktionskontrolle (CE) 0793-CPR-1329.6.967-1.pdf
- Zertifikat über die verwendbarkeit in Bauwerken 1329.7.119-1.pdf
- Gütezeichen-Urkunde 1329-M-2020.pdf
- Übereinstimmungszertifikat Beton nach Eigenschaften 1329.1.2040.-1.pdf
Specifications.
| Concrete mixture | 3rd generation self-compacting C55/67 | Reinforcement steel | B500 |
|---|---|---|---|
| Weight | 5315kg (L = 3995mm) | Concrete cover | 30mm |
| Dimensional tolerance | +/- 5mm | Concrete suface finish | All visible sides class A (B1 on request) |
| Design life | 50 years | Product warranty | 10 years |
| Environmental class | XA3, XC4, XD3, XS3, XF4 | Hoisting device | None, to be placed with clamp |
Extra options
Shortening and other adaptations
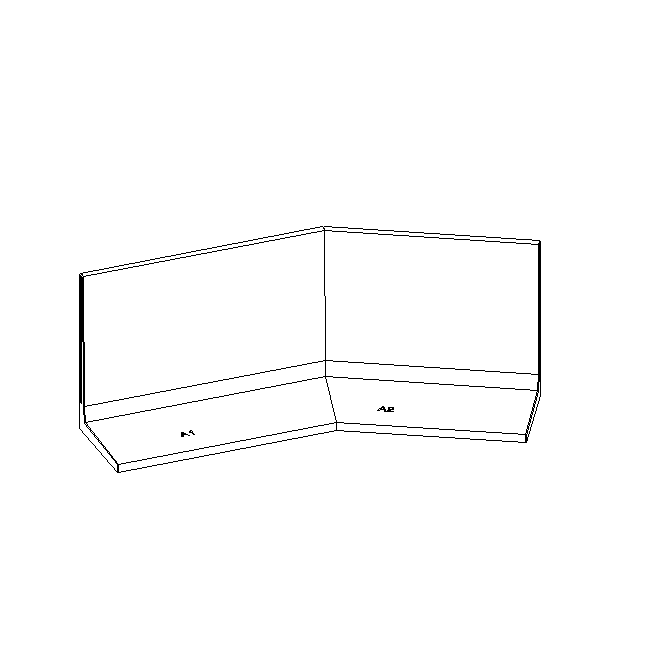
Partitioning wall connector
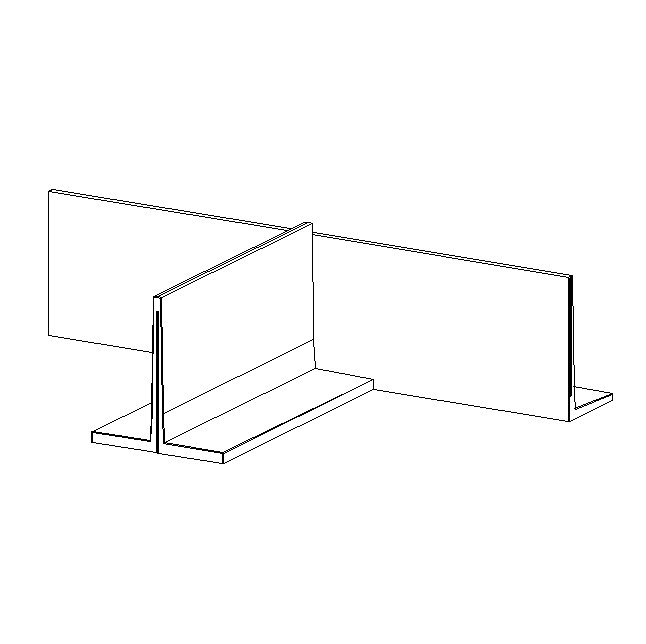
U wall connector
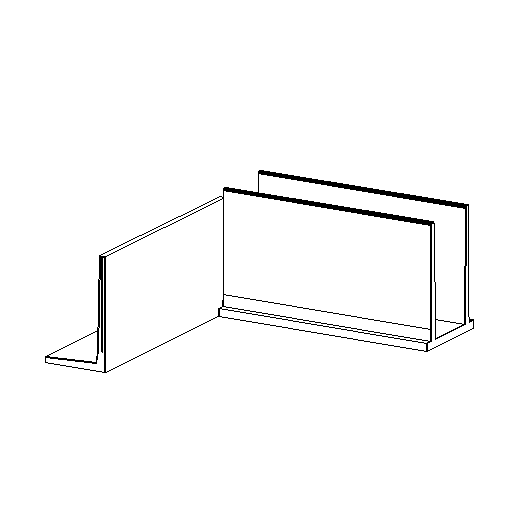
Bevelling
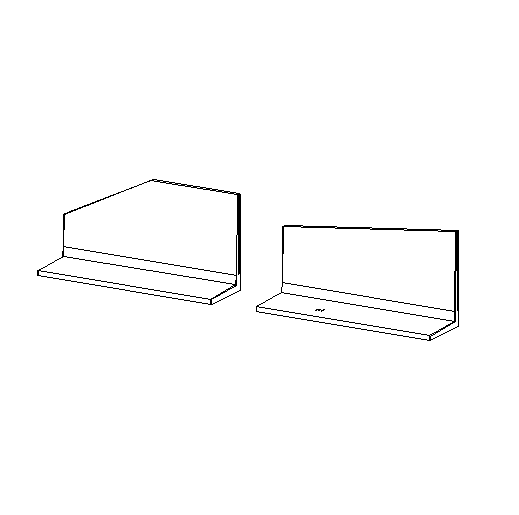
Standard corner solution
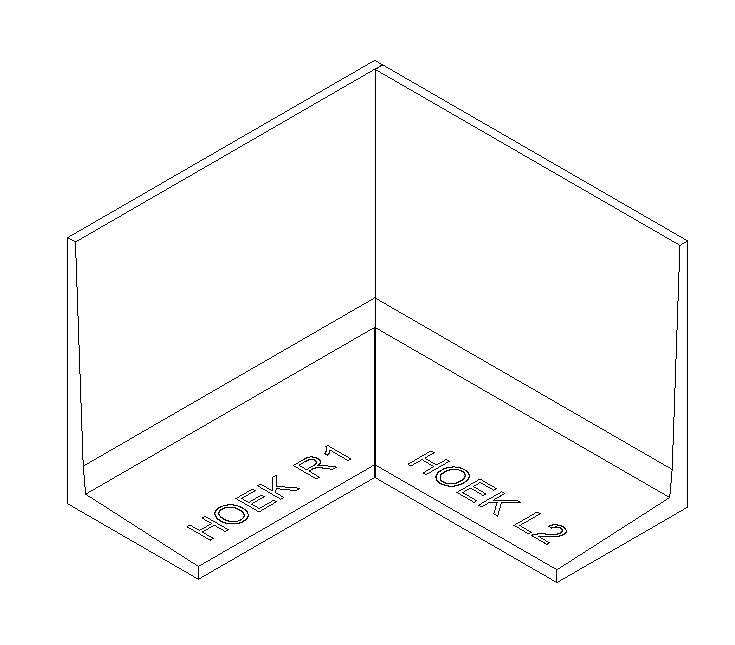
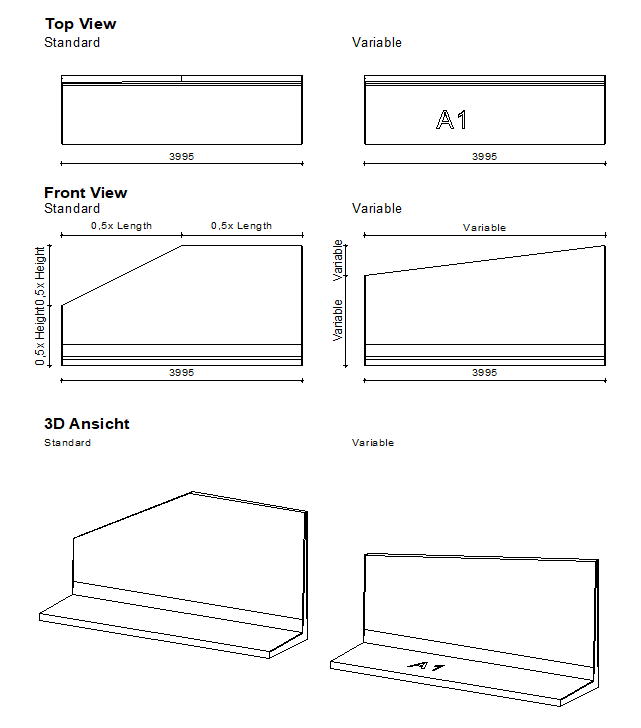
Bevelling
Standard bevelling, with a cutting line running from the halfway point of the height to the halfway point of the length, is available for all our retaining walls. The last wall of a storage system or silage clamp may be bevelled to improve visibility, for example.
If you would like different bevelling, or bevelling that runs across several elements, we can create custom bevelling to meet your needs.
If you send us a sketch of your situation, we will design the bevelling for you. That way you can be certain of getting a custom solution that is right for you.
If you would like different bevelling, or bevelling that runs across several elements, we can create custom bevelling to meet your needs.
If you send us a sketch of your situation, we will design the bevelling for you. That way you can be certain of getting a custom solution that is right for you.
-
We like to work sustainably, also when it comes to supplying custom products. Tell us about your needs in good time and we will take your adaptation into account from the outset during production. That way we can avoid unnecessary wastage of materials or unnecessary sawing work afterwards.
-
If unavoidable concrete waste is generated while we are adapting a wall, we recycle it and reuse it during our production process.
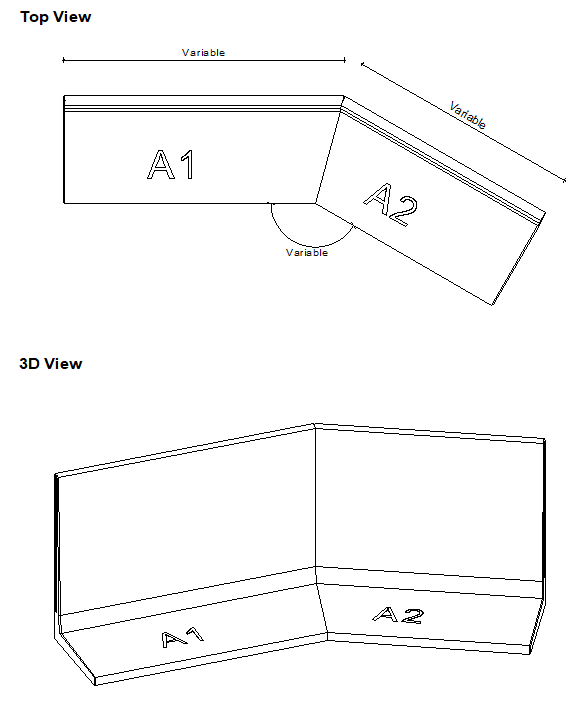
Shortening and other adaptations
If required, the retaining walls can be shortened, adapted or supplied with custom recesses. For example, our retaining walls can be equipped with special cast-in elements, such as conduits, lifting anchors or starter bars (protruding reinforcing bars for connecting adjoining concrete components). The retaining walls can also be supplied with a thicker top edge, to allow installations on top of the retaining wall, or with a special relief.
If you send us a sketch of your situation, we will design the adaptation for you. That way you can be certain of getting a custom solution that is right for you.
If you send us a sketch of your situation, we will design the adaptation for you. That way you can be certain of getting a custom solution that is right for you.
-
We like to work sustainably, also when it comes to supplying custom products. Tell us about your needs in good time and we will take your adaptation into account from the outset during production. That way we can avoid unnecessary wastage of materials or unnecessary sawing work afterwards.
-
If unavoidable concrete waste is generated while we are adapting a wall, we recycle it and reuse it during our production process.
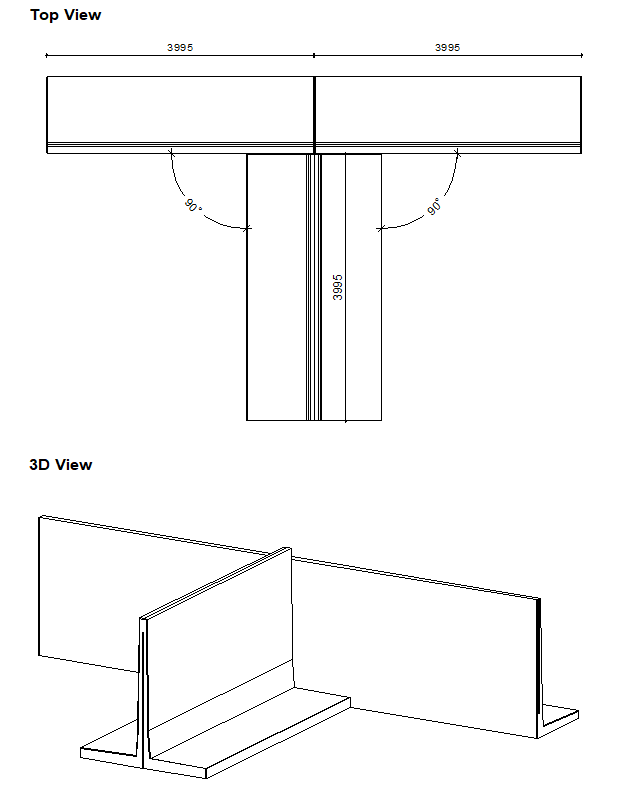
Partitioning wall connector
Partitioning walls can be easily combined with other wall types, e.g. in the case of a storage system or silage clamp from which any moisture leakage has to be prevented. To ensure this is the case, it is important that the partitioning wall has the correct shape at the connection point so it can be joined perfectly to the other wall.
If you send us a sketch of your situation, we will design the corner solution for you. That way you can be certain of getting a custom solution that is right for you.
If you send us a sketch of your situation, we will design the corner solution for you. That way you can be certain of getting a custom solution that is right for you.
-
We like to work sustainably, also when it comes to supplying custom products. Tell us about your needs in good time and we will take your adaptation into account from the outset during production. That way we can avoid unnecessary wastage of materials or unnecessary sawing work afterwards.
-
If unavoidable concrete waste is generated while we are adapting a wall, we recycle it and reuse it during our production process.
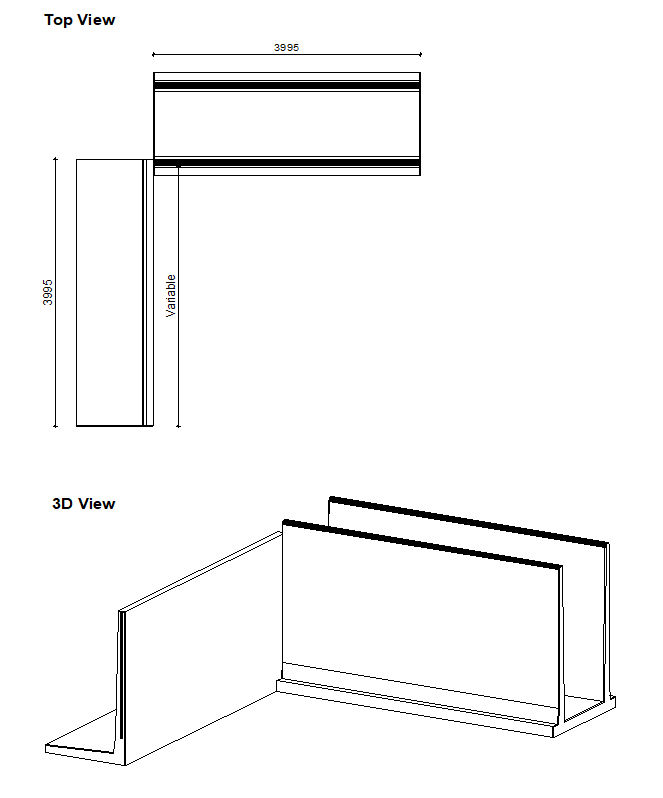
U wall connector
U walls can be easily combined with other wall types, e.g. in the case of a storage system or silage clamp from which any moisture leakage has to be prevented. To ensure this is the case, it is important that the U wall has the correct shape at the connection point so it can be joined perfectly to the other wall.
If you send us a sketch of your situation, we will design the corner solution for you. That way you can be certain of getting a custom solution that is right for you.
If you send us a sketch of your situation, we will design the corner solution for you. That way you can be certain of getting a custom solution that is right for you.
-
We like to work sustainably, also when it comes to supplying custom products. Tell us about your needs in good time and we will take your adaptation into account from the outset during production. That way we can avoid unnecessary wastage of materials or unnecessary sawing work afterwards.
-
If unavoidable concrete waste is generated while we are adapting a wall, we recycle it and reuse it during our production process.
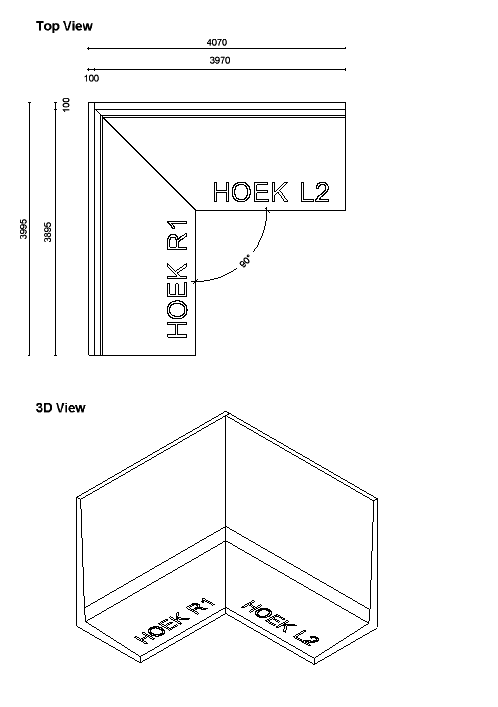
Standard corner solution
A standard 90° corner solution is available for all our types of retaining wall. If you require a different angle, we can create a custom corner solution.
If you send us a sketch of your situation, we will design the corner solution for you. That way you can be certain of getting a custom solution that is right for you.
If you send us a sketch of your situation, we will design the corner solution for you. That way you can be certain of getting a custom solution that is right for you.
-
We like to work sustainably, also when it comes to supplying custom products. Tell us about your needs in good time and we will take your adaptation into account from the outset during production. That way we can avoid unnecessary wastage of materials or unnecessary sawing work afterwards.
-
If unavoidable concrete waste is generated while we are adapting a wall, we recycle it and reuse it during our production process.
